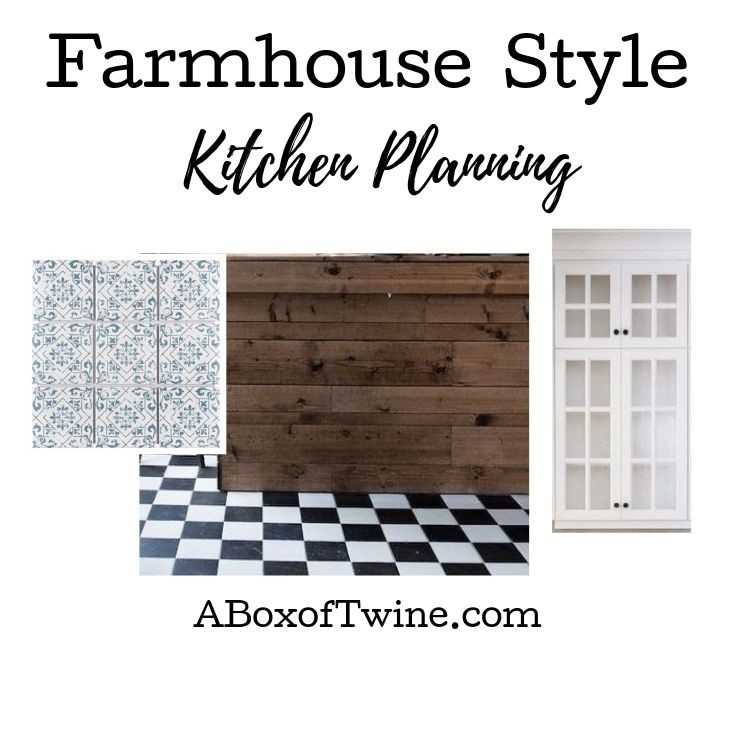
Farmhouse Kitchen Design
Our family has been getting excited for a kitchen renovation, hopefully to take place this summer. It wasn’t exactly a planned renovation, as we initially wanted to make updates in phases. A little glitch with our dishwasher pushed our timetable up. I’d love to share our farmhouse kitchen design with you today because so much fun is in the planning, right? (I’m not looking forward to the work-in-process stages, though).
Here is a kitchen design board I came up with to put our vision in perspective. The theme is a mix of farmhouse and coffee house style. I’ll be sharing the sources for pieces we’re choosing, but this post is not sponsored by nor affiliated with Home Depot or Kraftmaid. We’re just excited to share our design!

Kitchen History
Our home was built in 1939 and it appears the kitchen cabinets are original. They are solid wood, but our biggest annoyance is the sawdust that ends up under the drawers. There are no sliders for the old drawers, so that stuff gets everywhere! I found this old photo from 2013 (apparently I don’t take too many pictures of our kitchen. It’s so dark!):

Although that scalloped trim is cute above the sink, we’re hoping to bring this kitchen into more modern times by removing it. The floor (which we had put in 13 years ago) will stay – I still love it! We’ll also be replacing that dishwasher and a stove (on an opposite wall) with stainless steel.
Kitchen Theme Inspiration
The idea for our kitchen theme came from browsing through ‘coffee house’ styles on Pinterest, as well as incorporating farmhouse style (woods, whites, vintage pieces). Since we have the black and white floor tiling, I was inspired by this photo (sorry I couldn’t find the original source):

My husband and I were drawn to the look of the warm woods on the base counter, as well as the stainless steel, wood shelving, and black sign/chalkboard.
We also love the chalkboards, shelving, and counter from this cute bakery in Atlanta: (Source for photo here.) I can imagine wearing my handmade aprons in here (see patterns for a simple apron here and cross-back apron here).

Kitchen Plan
The plan is to take out all the original upper cabinets in our kitchen, as well as the bottom base cabinets. The granite will be replaced with a marble look quartz called Silestone in the pattern ‘Snowy Ibiza‘. At least that’s our choice for now:

We’re super excited to replace the white base cabinets with a warm chocolate-colored wood. We chose shaker style cabinets (called Hayward) by Kraftmaid in Rustic Alder Chocolate Suede.

The upper cabinets to the right of the sink will be replaced with white glass door cabinets similar to this:

The stove will be a brand new stainless steel GE model, and will be moved from the opposite wall to the left of the sink. We’re hoping to put some decorative tile behind the stove, perhaps this pretty tile from Home Depot:


Over the stove and tile will be a stainless steel range hood. Although I love the idea of a wood-covered range hood, I think that may be too much wood with our base cabinets being all wood. We had something like this in mind:

The other end of our kitchen will remain the same, but I’m considering adding faux shiplap to this focus wall with the shelving. What do you think? I may also replace the enamel table top with wood. And of course I’ll be sure to include greenery in this room.

I’ll be sure to keep you posted on our kitchen planning and updates. I’m on the look-out for a vintage island that will serve as a baking station. Wish me luck! I’d love to hear your thoughts on the planning. Any tips?


2 Comments
Michelle
Oh my…..this is VERY exciting news! I absolutely love all of your design choices and inspiration rooms. I can’t wait to follow along as you transform your kitchen into an amazing Farmhouse/Coffee House-style kitchen!!
Susan
Thank you Michelle! We’re excited, too. It’s definitely time for a new(er) kitchen!